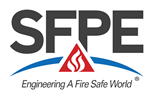FEMTC 2024
Fire and Evacuation Modelling for a Large Commercial cum Office Building 
Dr. Munirajulu. M, R. Balakrishnan - L&T Construction, Larsen & Toubro Ltd., India
Abstract
A large commercial cum office building with a built-up area of about 76000 m2 caters to different occupancy types – retail, assembly, and business. Retail shopping area has 5 floors and office tower has 15 floors. The population of each floor is based on the occupancy type. Fire escape staircases are to be provided to allow egress of the population of the floor in case of fire. As per the building architecture, retail and office tower staircases are interlinked. As per local building code, retail and office tower shall be independent of each other. Since the staircase is common for retail and office tower, to make sure that the occupants are evacuated within safe time limit, performance-based design has been carried out to ascertain the number of staircases. Evacuation modelling has been carried out using Pathfinder to determine the egress of occupants in terms of RSET (Required Safe Egress Time). Pyrosim/FDS has been used to simulate fire scenarios on a retail floor as well as on a typical office tower floor and evaluate safety i.e., tenability in terms of smoke visibility, smoke layer height and smoke temperature and hence ASET (Available Safe Egress Time). Using the RSET and ASET values, compliance for life safety requirements is demonstrated. Based on the performance-based analysis of fire and egress in this case study, total staircase width is reduced by 20%, resulting in a reduced number of fire escape staircases, thus providing opportunity for optimization while ascertaining life safety.

